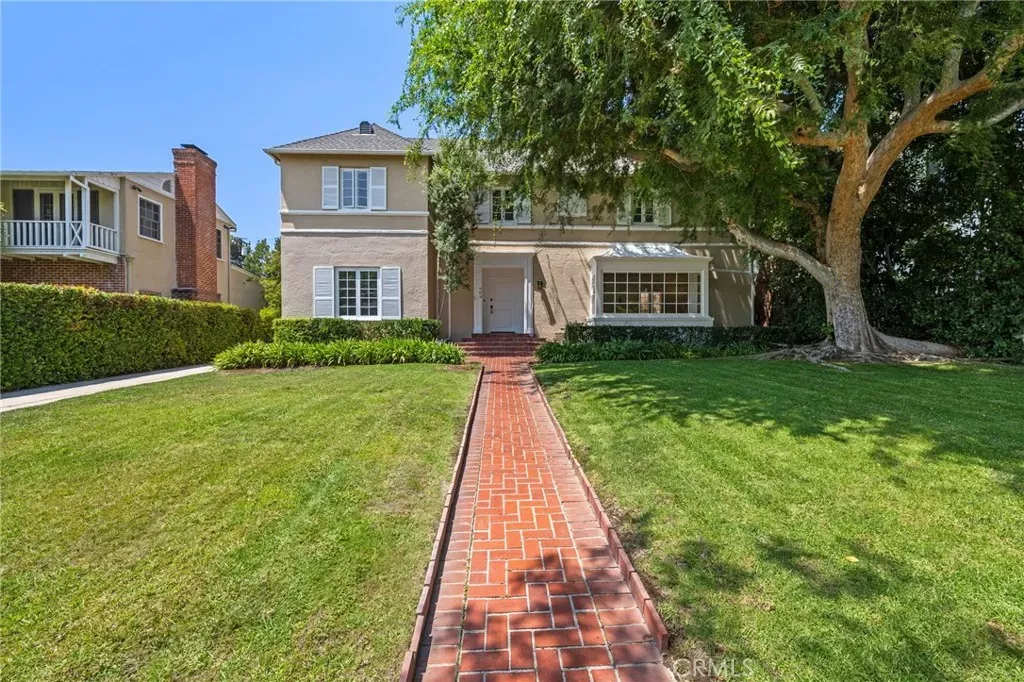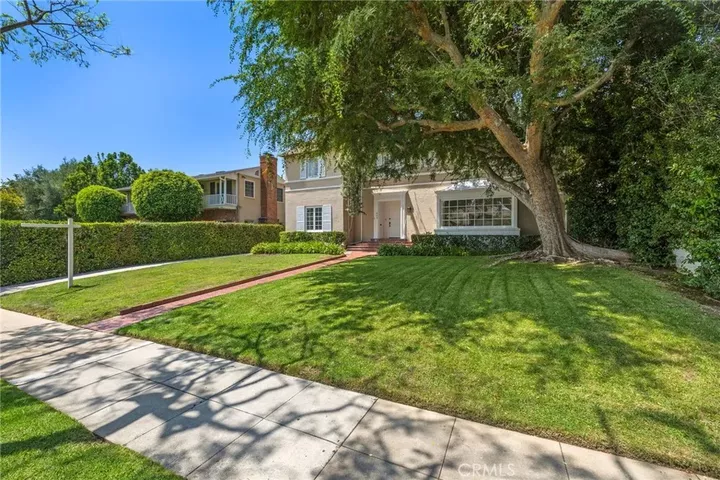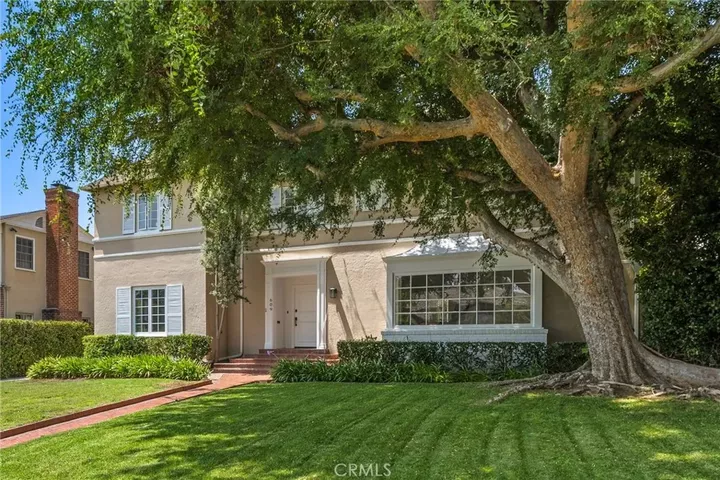


Listing Courtesy of: San Diego, CA MLS / Marshall Reddick Real Estate
609 N Oakhurst Drive Beverly Hills, CA 90210
Contingent (7 Days)
$6,750,000
MLS #:
OC25181279
OC25181279
Lot Size
0.26 acres
0.26 acres
Type
Single-Family Home
Single-Family Home
Year Built
1937
1937
County
Los Angeles County
Los Angeles County
Listed By
Cameron Carlson, Marshall Reddick Real Estate
Source
San Diego, CA MLS
Last checked Aug 18 2025 at 9:06 AM GMT+0000
San Diego, CA MLS
Last checked Aug 18 2025 at 9:06 AM GMT+0000
Bathroom Details
- Full Bathrooms: 4
Interior Features
- Recessed Lighting
- Furnished
Property Features
- Fireplace: Fp In Family Room
Heating and Cooling
- Forced Air Unit
- Central Forced Air
Pool Information
- Private
Flooring
- Wood
Utility Information
- Sewer: Public Sewer
Stories
- 2 Story
Living Area
- 3,967 sqft
Location
Disclaimer:
This information is deemed reliable but not guaranteed. You should rely on this information only to decide whether or not to further investigate a particular property. BEFORE MAKING ANY OTHER DECISION, YOU SHOULD PERSONALLY INVESTIGATE THE FACTS (e.g. square footage and lot size) with the assistance of an appropriate professional. You may use this information only to identify properties you may be interested in investigating further. All uses except for personal, noncommercial use in accordance with the foregoing purpose are prohibited. Redistribution or copying of this information, any photographs or video tours is strictly prohibited. This information is derived from the Internet Data Exchange (IDX) service provided by San Diego MLS. Displayed property listings may be held by a brokerage firm other than the broker and/or agent responsible for this display. The information and any photographs and video tours and the compilation from which they are derived is protected by copyright. Compilation © 2025 San Diego MLS.

Description